Our Camp Reynolds 16×28 wood shed kit with dormer windows is a two story building with virtually unlimited storage space and uses! This wood storage building is great for use as a workshop, office space, camping spot, outdoor getaway or the ever popular she-shed! Store Christmas decorations, outdoor furniture, tools and more while also gaining an added living space for other needs. A second floor loft tall enough to stand in adds another space for a kids play area or anything else you can dream up. You’ll finally have that extra space you always wanted! The 2×4 stud construction 16 inches on center also allows you to add insulation to make this storage shed into a cabin like structure accessible all year long for all sorts of needs. Drywall or wall paneling can also be added to make the inside have a finished look. The first floor has 7′ 5″ of headroom while the second floor provides a 7′ 1″ clearance at the peak. This building is engineered to withstand high wind loads of up to 140 mph and up to snow loads of 30 lbs per square foot.
What’s included? Included in this shed kit comes 4 insulated windows with shutters and screens to keep insects out. The upper windows in the dormers measure 28″ x 38″ while the lower windows are slightly larger measuring 36″ x 36″. The included raised panel shutters can be painted any color of your choice (paint provided by customer). An ‘L’ shaped staircase to the 2nd floor is also included and can be installed at either corner of the back wall opposite the doors. The stair kit has a completely enclosed stairwell with an interior supporting wall adjacent to both the lower and upper stair sections. One 9-Lite traditional style home door and lock set is included and measure 36″ wide x 80″ tall. The man door also includes 9 windows along the top for a modern look and extra natural lighting inside your new storage building. The gable ends of the building are designed to allow for a 44″ x 47″ or smaller window to be added if desired purchased from your local home center / not included. All required hardware included: door hinges, latch, trusses, nails, glue for gussets and detailed instruction manual included. Paint, shingles, foundation and roof edge are provided by owner / not included.
Construction materials: The truss system is built with 2×6 lumber spaced 24 inches on center. The rest of this building is constructed with 2×4 studs spaced 16 inches on center. Wood trusses are shipped pre-cut for precise field assembly. Pressure treated bottom plates are included, but flooring is not included for first floor, use concrete or plywood to meet your specific requirements. Construct your first floor foundation from a wood floor, post and beam, concrete slab, over an existing basement slab or other recommended designs found in your provided owner’s manual. Flooring / foundation is not included in shed kit; homeowner will be responsible for purchasing and constructing these materials separately (check with local building code requirements before starting this step). The upper storage loft floor joists are built with 2×10 lumber and spaced 16 inches on center. Walls are constructed of 2×4 pre-cut studs spaced 16″ on center and are ready for assembly. Walls are finished with Louisiana Pacific (LP) pre-primed siding.
What’s not included? Shingles, underlayment, drip edge, foundation flooring and paint not included. These items are purchased locally by homeowner. Porch pictured is not included.
Before purchasing this storage building kit make sure to check if a permit is required in your area.
*Not a pole building
Flooring is not included with this kit. Build a foundation type that fits your specific needs. Our assembly manual will guide you through the process of creating an appropriate foundation including options of concrete slab, basement or post and beam wood floor options. Use your specific building requirements and local building codes to guide you to the perfect solution for your floor and foundation. Whichever you choose the most important thing to remember is make it level.
Siding Primed:
- Siding included – 3/8″ Louisiana Pacific Smart side Exterior Paneling
- Pre-primed and ready for paint color of your choice. We recommend using a latex acrylic paint.
- Pre-treated to prevent fungal decay and insect damage.
- *siding and roof sheathing require straight cuts / not pre-cut
- 50 year limited warranty!
Heavy Duty Truss System:
- 30 lbs per square foot snow load
- 140 mph wind rating
- Trusses are shipped pre-cut for precise assembly
- Trusses are built with 2×6 studs and positioned 24 inches on center
Extra Loft Storage Area:
- 2nd floor storage loft included
- 7′ 1″ headroom clearance at peak
- 3/4″ structure wood loft flooring included
- 2×10 loft floor joists 16 inches on center
- ‘L’ shaped staircase to the 2nd floor included and can be installed at either corner of the back wall opposite the doors
View the Camp Reynolds 16ft Storage Shed Measurements & Features!
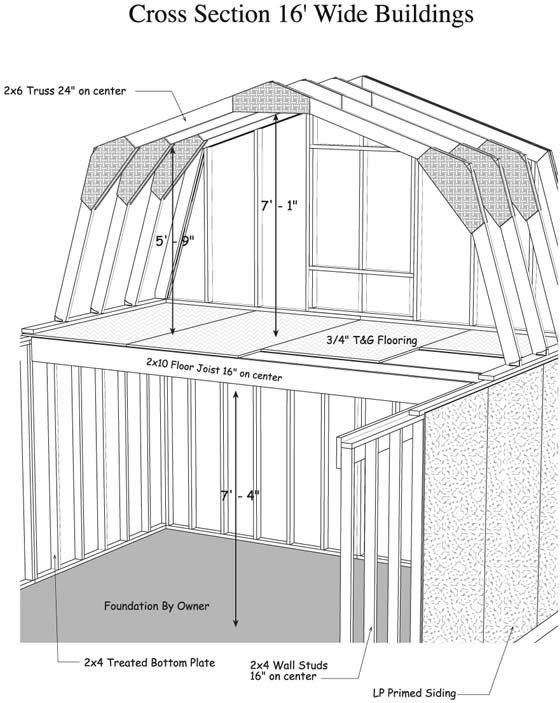
7.5 Feet Of Headroom on the First Floor!
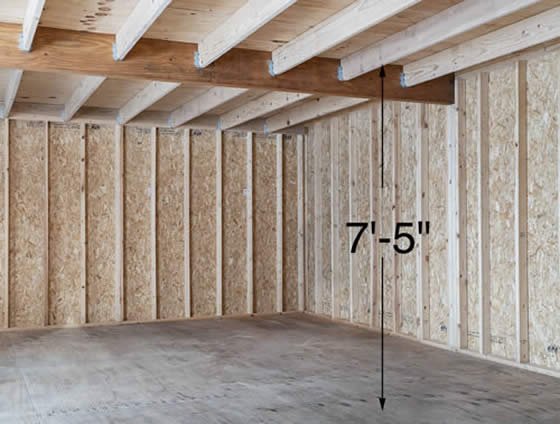
View the 2nd Floor Loft inside with 7′ 1″ of headroom at center!
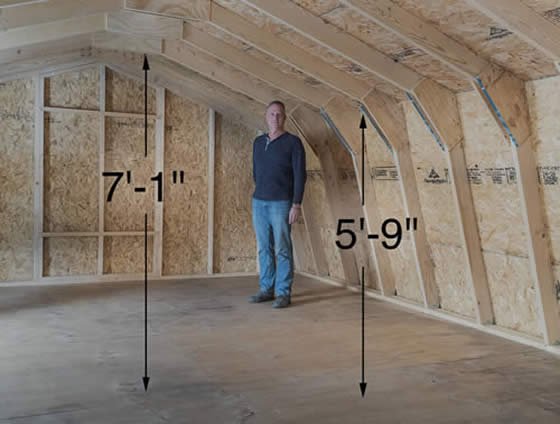
L Shaped Stairs To 2nd Floor Loft Included!
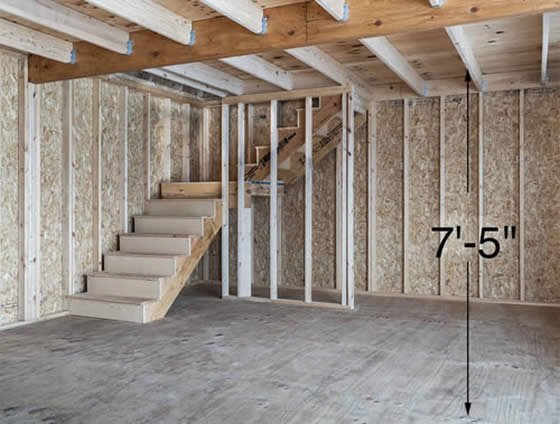
Windows provide natural light and quick ventilation when needed. Windows are fully functional with lockable frames. Included screens keep insects out.
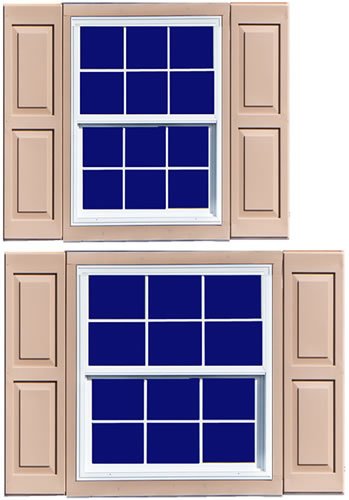
Best Barns is a premium brand shed kit sold in the USA and Japan. They have been making high quality storage buildings for over 30 years! Best Barns gives you extra savings by providing the finishing materials to you from your local lumber yard.
What’s the difference between our Best Barns brand marked ‘ALL Pre-Cut’ and the regular Best Barns brand, they look similar? The Best Barns ALL Pre-Cut sheds and regular Best Barns sheds are both made by Reynolds Building Systems at their state of the art factory in Northwest Pennsylvania. The regular Best Barns brand, not marked ALL Pre-Cut, offers you added savings for just an extra 2 or 3 hours of installation time. With a regular Best Barn you will get two deliveries; one will be your shed kit and a second delivery will be the siding, roof sheathing and loft (if included in the kit) which will be delivered separately from your local home center. Home Depot will be the home center we use if one is in your area. The customer will then follow the simple instructions to make just straight cuts to prepare these items. The regular Best Barn shed makes it inexpensive and easy!
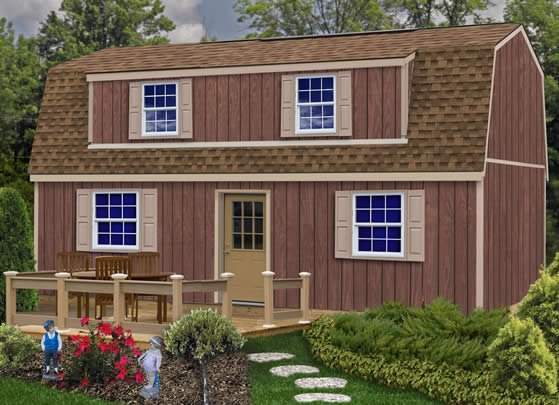


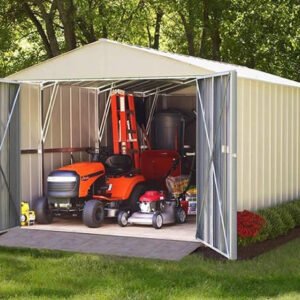
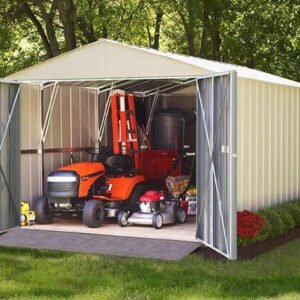
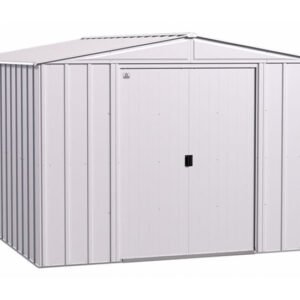

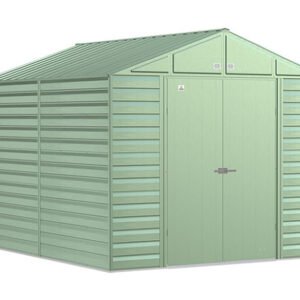
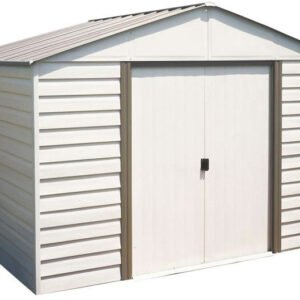
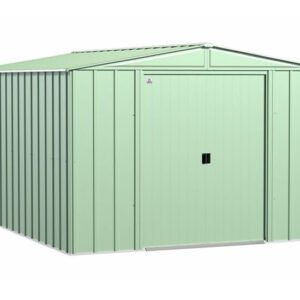
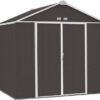
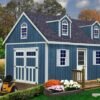
Reviews
There are no reviews yet.