Our Richmond 16′ wide by 24′ deep wood building is perfect for storage or cabin use. The Richmond is built just like a house using wall studs separated 16 inches on center. This building is perfect for use as an extra large storage shed or a small second home, workshop, office or outdoor cabin.
Unlike most buildings out there, the Richmond offers two huge floors of storage space. The first floor has 8’1″ high sidewalls giving head clearance space for even the tallest people. The second floor has 7’1″ of headroom. The second floor can be used for a storage loft or even a cabin bedroom! This shed can be customized to your particular needs. Please select from windows, doors, stairs and more at the bottom of this page. You will be able to put the doors and windows anywhere on the building you choose!
*Doors, Windows and Front Porch Not Included. Optional windows, doors and stairs pictured are not included; add at the bottom of this page. Paint and shingles not included; match home for professional look!
Siding Primed:
- Siding included – 3/8″ Louisiana Pacific Smart side Exterior Paneling
- Pre-primed and ready for paint color of your choice. We recommend using a latex acrylic paint.
- Pre-treated to prevent fungal decay and insect damage.
- *siding and roof sheathing require straight cuts / not pre-cut
- 50 year limited warranty!
Heavy Duty Truss System:
- 30 lbs per square foot snow load
- 140 mph wind rating
- 2×6 Trusses are shipped pre-cut for precise assembly
Extra Loft Storage Area:
- Full 2nd floor storage loft
- 7′ 1″ headroom clearance
- 3/4″ structure wood loft flooring
- 2×8 loft floor joists
- Stairs not included – Order the optional stair package for access to the loft area at the bottom of this page or build your own and save even more money!
All required hardware included: door hinges, latch, hurricane straps for trusses, nails, glue for gussets and detailed instruction manual included. Paint, shingles and roof edge are provided by owner / not included. Porch shown is not included and shown to give you customization ideas.
Flooring Information: The floor and foundation are not included and provided by the customer. This is a very large building and the type of foundation may be dictated by your local building codes. Both wood and concrete slab constructions are appropriate for this building size. Consider the intended use of your building when deciding on the best foundation to meet your needs.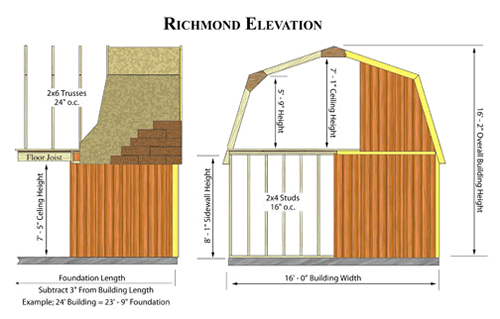
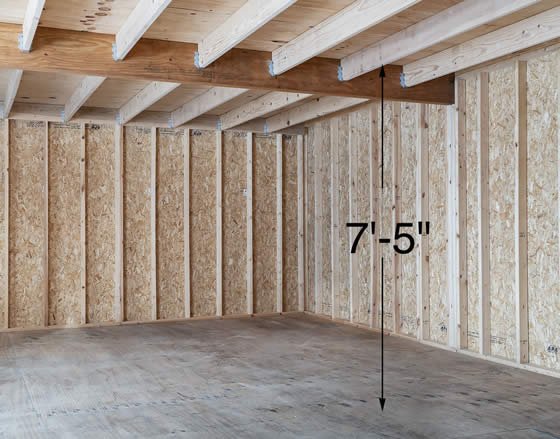
View the 2nd Floor Loft inside with 7.1ft of headroom! Flooring Included!
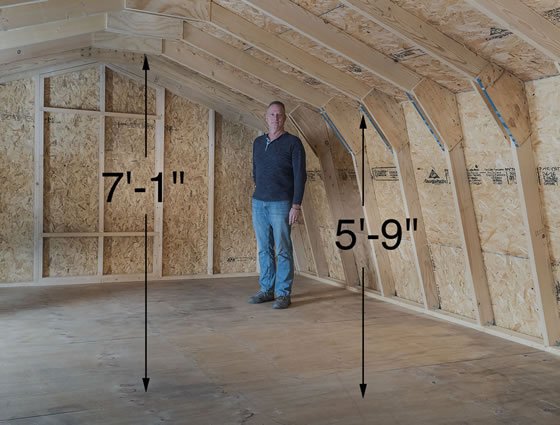
Optional Item
Add optional windows to your garage kit. Our 18″x36″ windows are constructed of aluminum and come with decorative, paintable vinyl shutters for either side. Comes with lockable frames and screens to keep burglars and pests out.
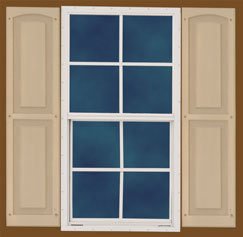
Optional Item
Add our 15-lite French double doors to the front of your building like pictured. The door opening is 6’W x 6’9″H. Made from high quality steel and pre-hung in a wood door jam with brick mold trim around. We also include weather stripping, an aluminum threshold and door handle lock set with your door order. French doors are in-swing type.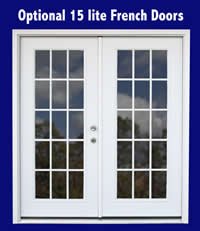
Optional Item
Add an optional side entry door for easy access! Choose either a six panel or nine window steel door. Both door styles include the aluminum threshold and lock set. When selecting your door please choose which side you want the hinges on so we send you the correct door. Door opens swinging inside the barn.
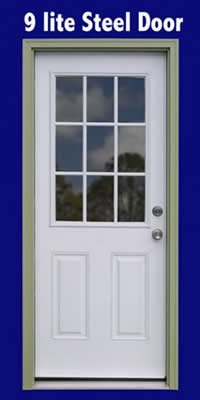

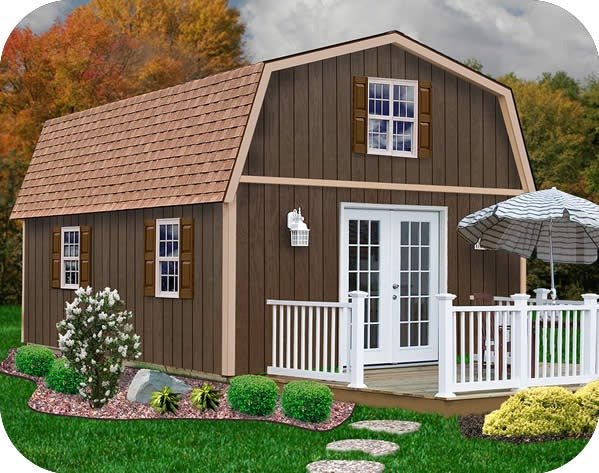

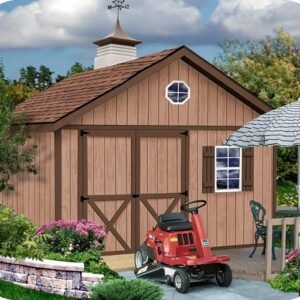
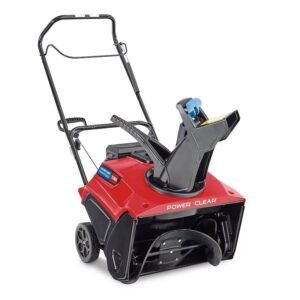
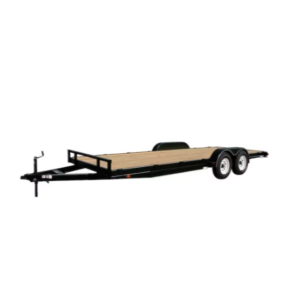

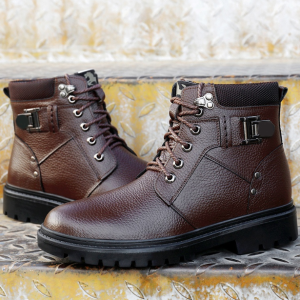
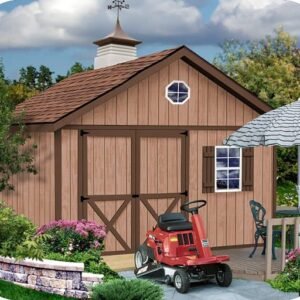
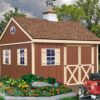
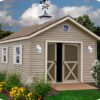
Reviews
There are no reviews yet.