Meet your new extra large 2 story garage kit with lots of storage space, side door and stairs to a 2nd level loft! The Jefferson 16×32 wood garage kit is the next generation of backyard storage that has it all! The Jefferson garage is built in the same way your home is built with a 16 inch on center 2×6 truss system and engineered to withstand high wind loads of 140 mph with 3 second gusts and heavy snow loads of 30 pounds per square foot. This garage provides a single car parking space and extra space on both sides and in the above storage loft. The storage loft is also a great space that can be used as a home office, sleeping area, play area or workshop. The main level garage space has a door opening that measure a whopping 8’W x 7’H to fit most small suv’s or small trucks. *Garage Door Not Included. The side entry door pictured is also not included and can be added below as an option for easy access to the garage. The Jefferson wood garage is also a great solution to store motorcycles, UTV’s, ATV’s, small tractors and riding lawn mowers. This garage has an upper loft for lots of extra storage space or uses without obstructing the 1st floor area with walls or supporting beams. The 1st floor is fully open except for the included staircase which is positioned in the rear of the building. Looking for an insulated shed that can be used as a cabin or winter workspace? This can be accomplished by insulating the walls between the studs. The walls on the lower level are nice and tall giving you 7.5 feet of headroom and the upstairs loft also has over 7 feet of headroom at the center. *Not a pole building
Extras Included: ‘L’ shaped staircase to 2nd floor loft (install in the position of your choice left or right back corner opposite garage doors) *Floor, Windows, Side Door and Garage Door Not Included
Flooring on the main level is not included with this kit. Build a foundation type that fits your specific needs. Our assembly manual will guide you through the process of creating an appropriate foundation including options of concrete slab, basement or post and beam wood floor options. Use your specific building requirements and local building codes to guide you to the perfect solution for your floor and foundation. *Whichever you choose the most important thing to remember is make it level.
Siding Primed:
- Siding included – 3/8″ Louisiana Pacific Smart side Exterior Paneling
- Pre-primed and ready for paint color of your choice. We recommend using a latex acrylic paint.
- Pre-treated to prevent fungal decay and insect damage.
- *siding and roof sheathing require straight cuts / not pre-cut
- 50 year limited warranty!
Heavy Duty Truss System:
- 30 lbs per square foot snow load
- 140 mph wind rating
- 2×6 Trusses are shipped pre-cut for precise assembly
Extra Loft Storage Area:
- Full 2nd floor storage loft
- 7′ 1″ headroom clearance
- 3/4″ structure wood loft flooring
- 2×10 loft floor joists
- ‘L’ shaped stair case included!
All required hardware included: door hinges, latch, trusses, nails, glue for gussets and detailed instruction manual included. Paint, shingles and roof edge are provided by owner / not included.
Flooring Information: The floor and foundation are not included and provided by the customer. This is a very large building and the type of foundation may be dictated by your local building codes. Both wood and concrete slab constructions are appropriate for this building size. Consider the intended use of your building when deciding on the best foundation to meet your needs.
View Our Jefferson Garage Walk Through Video On Youtube
View the 1st Floor inside with 7.5ft of headroom!
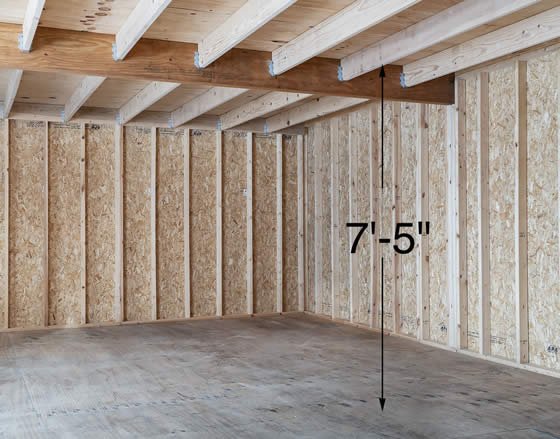
View the 2nd Floor Loft inside with 7.1ft of headroom!
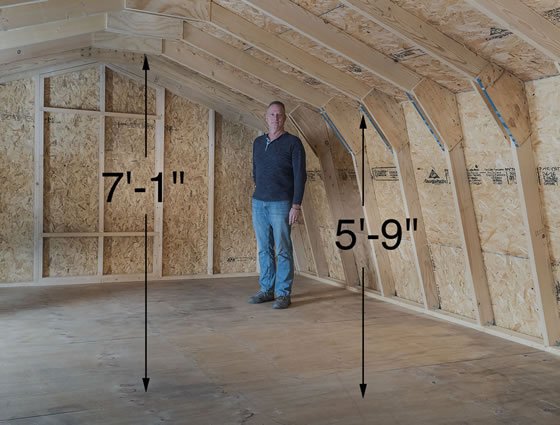
L Shaped Stairs to 2nd Floor Loft Included!
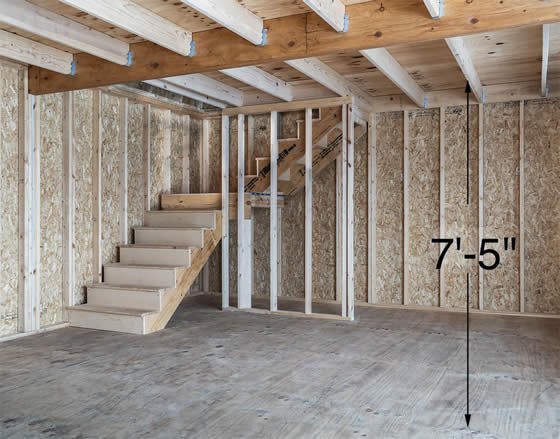




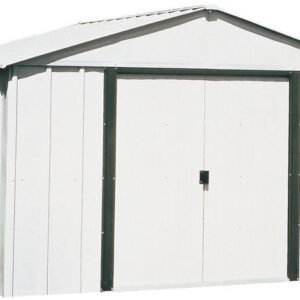
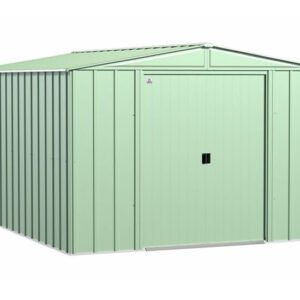
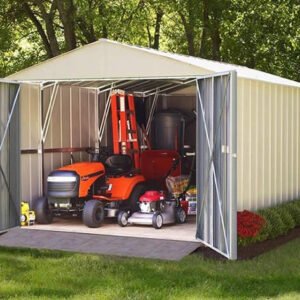
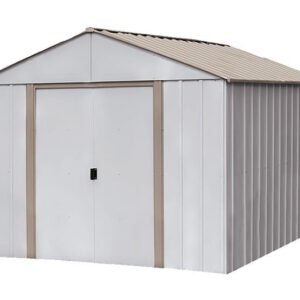
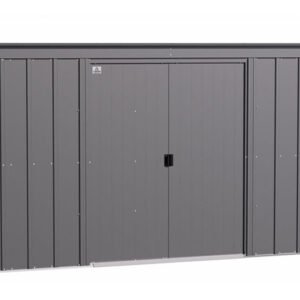
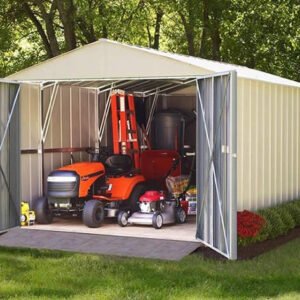
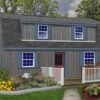
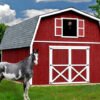
Reviews
There are no reviews yet.