Our 16×28 Roanoke wood shed kit from Best Barns provides a massive storage area with two floors of space. Offers lots of headroom with 7′ 1″ clearance on the second floor storage loft level! Extra large 8’W x 7’H doors give easy access to tractors and livestock. Customize your new barn to the look and design you need. Add windows and extra entry doors at the bottom of this page! Note: this is not a pole building, it is built like a house with wall studs 16 inches on center placement.
Siding Primed:
- Siding included – 3/8″ Louisiana Pacific Smart side Exterior Paneling
- Pre-primed and ready for paint color of your choice. We recommend using a latex acrylic paint.
- Pre-treated to prevent fungal decay and insect damage.
- 50 year limited warranty!
Heavy Duty Truss System:
- 30 lbs per square foot snow load
- 140 mph wind rating
- 2×6 Trusses
Extra Loft Storage Area:
- Full 2nd floor storage loft
- 7′ 1″ headroom clearance
- 3/4″ structure wood loft flooring
- 2×8 loft floor joists
- Working exterior loft door
What’s the difference between our Best Barns brand marked ‘ALL Pre-Cut’ and the regular Best Barns brand, they look similar? The Best Barns ALL Pre-Cut sheds and regular Best Barns sheds are both made by Reynolds Building Systems at their state of the art factory in Northwest Pennsylvania. The regular Best Barns brand, not marked ALL Pre-Cut, offers you added savings for just an extra 2 or 3 hours of installation time. With a regular Best Barn you will get two deliveries; one will be your shed kit and a second delivery will be the siding, roof sheathing and loft (if included in the kit) which will be delivered separately from your local home center. Home Depot will be the home center we use if one is in your area. The customer will then follow the simple instructions to make just straight cuts to prepare these items. The regular Best Barn shed makes it inexpensive and easy!
All required hardware included: door hinges, latch, hurricane straps for trusses, nails, glue for gussets and detailed instruction manual included. Paint, shingles and roof edge are provided by owner / not included.
Flooring Information: The floor and foundation are not included and provided by the customer. This is a very large building and the type of foundation may be dictated by your local building codes. Both wood and concrete slab constructions are appropriate for this building size. Consider the intended use of your building when deciding on the best foundation to meet your needs.
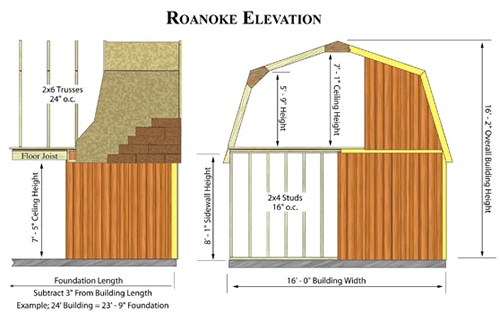
View Our Roanoke Barn Walk Through Video On Youtube
View the 1st Floor inside with 7.5ft of headroom! (Flooring Shown Not Included)
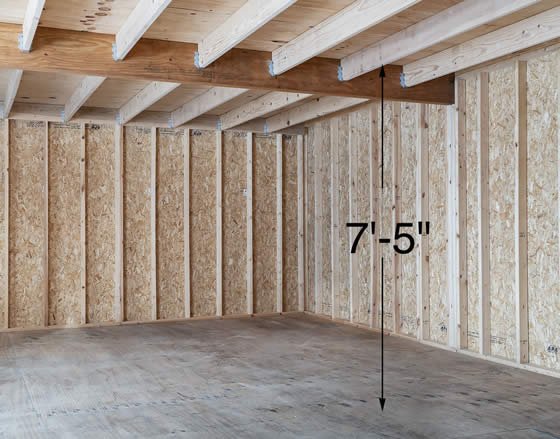
View the 2nd Floor Loft inside with 7.1ft of headroom! Flooring Included!
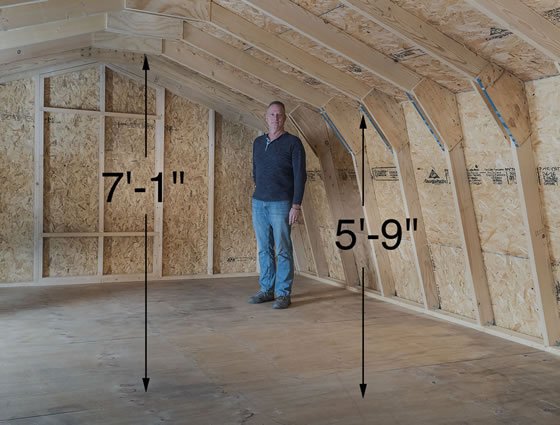
Optional Item
Add optional windows to your barn kit. Our 18″x36″ windows are constructed of aluminum and come with decorative, pre-assembled wood shutters for either side. Comes with lockable frames and screens to keep burglars and pests out.
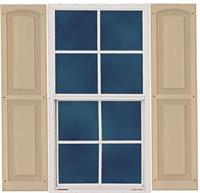
Optional Item
Add an optional side entry door for easy access! Choose either a six panel or nine window steel door. Both door styles include the aluminum threshold and lock set. When selecting your door please choose which side you want the hinges on so we send you the correct door. Door opens swinging inside the barn.
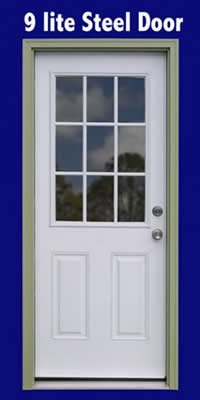
Optional Item
Add a staircase to your upper loft for easy access! You can choose to build your own stairs to save more money if you are handy.
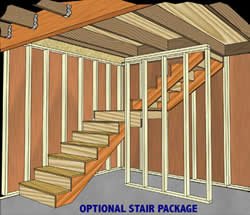




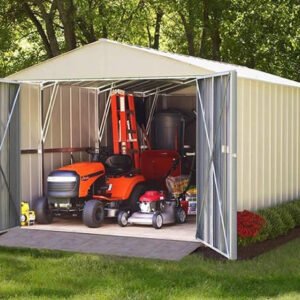
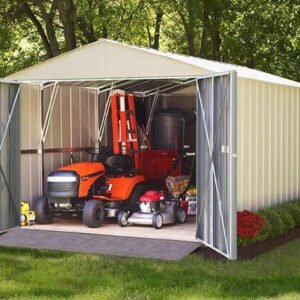
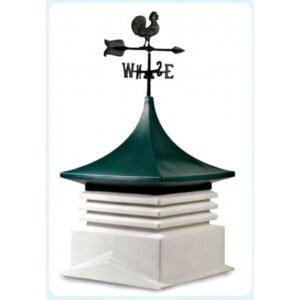
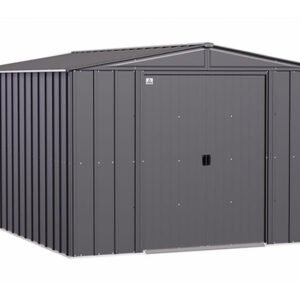

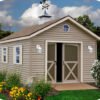
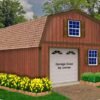
Reviews
There are no reviews yet.