Our Hampton 12×20 wood shed kit from Best Barns offers lots of room for any storage need! It’s 2nd floor storage loft adds plenty of extra space with 4′ 3″ of headroom. The loft can also be used for a sleeping area if using this building for a cabin. The lower main level of the building boasts 8′ 1″ tall walls for easy walk in access. The Hampton shed is versatile enough to store your riding mowers, motorcycles, garden equipment and can even be used as a part time cabin. Get organized today with a new Hampton wood shed kit from Best Barns! (shed is pictured in 12×20 size. A wood floor is optional / not included, please add accessories at the bottom of this page.)
This Shed Includes:
- 9-lite steel walk-in front door
- 2 upper level dormers with 18″ x 24″ operable windows and decorative sunbursts
- 2 18″ x 36″ operable windows with vinyl panel shutters
- 1 set of wood swing open doors with transom windows *upgrade to steel french doors or downgrade to no doors for extra savings at bottom of page
- 1 18″ x 24″ operable gable window and decorative sunburst
- 1 full length upper level storage loft
- (The Hampton shed is the same as our Arlington model with the only difference being the side doors are swing open instead of pocket doors)
Pre-Cut and Ready to Assemble:
- Pre-cut truss system
- Pre-cut framing
- Pre-cut doors
- Siding, roof sheathing & loft require simple straight cuts
Heavy Duty Truss System:
- 60 lbs per square foot snow load
- 150 mph wind rating
Extra Loft Storage Area:
- Full size second floor loft
- 4′ opening for easy access
- 4′ 3″ headroom
- Use for extra storage or cabin sleeping area
Siding Primed:
- Siding included – 3/8″ Louisiana Pacific Smart-side Exterior Paneling
- Pre-primed and ready for the paint color of your choice!
- 50 year limited warranty!
Upper Level Dormers Included!
- Two second floor ready to assemble wood dormers
- Two dormer windows with decorative sunburst
Windows and Doors Included!
- One 9-Lite Steel Front Entry Door
- Wood Swing Open Doors w/ Transom Windows on 12′ side of building
- Two 18″ x 36″ Operable Windows with raised panel shutters & screens
- One 18″ x 24″ Operable Gable window with decorative sunburst & screen
What’s the difference between our Best Barns brand marked ‘ALL Pre-Cut’ and the regular Best Barns brand, they look similar? The Best Barns ALL Pre-Cut sheds and regular Best Barns sheds are both made by Reynolds Building Systems at their state of the art factory in Northwest Pennsylvania. The regular Best Barns brand, not marked ALL Pre-Cut, offers you added savings for just an extra 2 or 3 hours of installation time. With a regular Best Barn you will get two deliveries; one will be your shed kit and a second delivery will be the siding, roof sheathing and loft (if included in the kit) which will be delivered separately from your local home center. Home Depot will be the home center we use if one is in your area. The customer will then follow the simple instructions to make just straight cuts to prepare these items. The regular Best Barn shed makes it inexpensive and easy!
All required hardware: door hinges, latch, hurricane straps for trusses, nails, glue for gussets and detailed instruction manual included. Paint, shingles and roof edge are provided by owner / not included.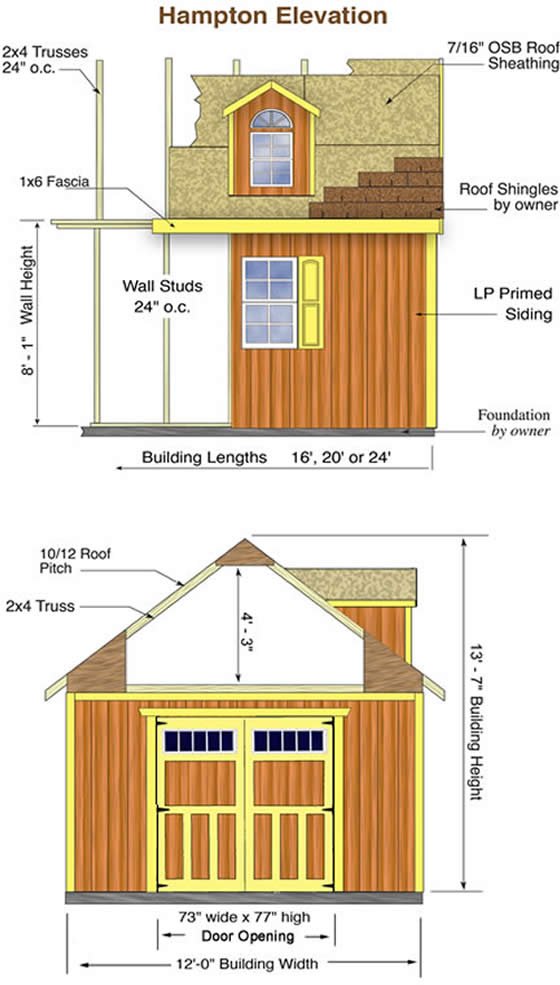
View the inside of our Hampton wood storage shed!
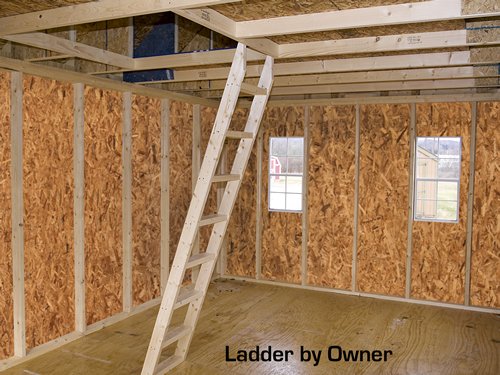
View the Hampton building’s spacious upper storage loft!
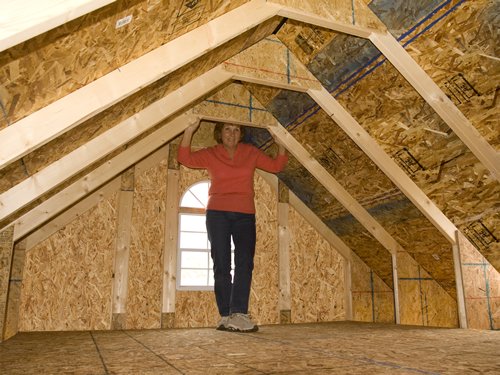
Wood Swing Open Doors with Transom Windows Included!
This storage shed comes standard with a set of wood swing open doors with transom windows. Doors are structured with high quality lumber and a pre-primed wood siding for superior strength and durability. We use an unfinished white pine trim for exterior design over the siding. *alternatively you may upgrade to french doors in options below or shop our Arlington model for this same shed with pocket doors.
Door opening clearance: 5′-5″ x 6′-6″

Optional Wood Floor Kit
Floor not included; Add a wood floor kit to your shed to give it a finished look!
Designed specifically for your new storage building. Adding a wood floor provides a dry storage area and raises the building above the ground protecting it from damaging moisture. Included in the deluxe floor kit are 4×4 treated runners, 2×4 treated joists (spaced 16″ on center), 3/4″ Plywood flooring and nails. The extra 4×4 runners add additional support to the floor joists and allows you to build your shed directly on the ground or grass. The 4×4’s raise the foundation above the ground for air flow that will eliminate moisture.
The floor material is not pre-cut and will require the customer to make simple straight cuts. The flooring package will be delivered before your shed by a local lumber dealer. They will call to make delivery arrangements and someone must be there to receive and sign.


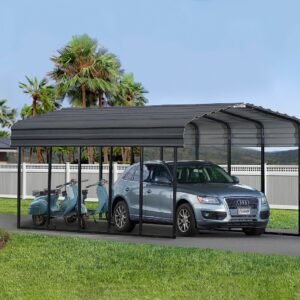

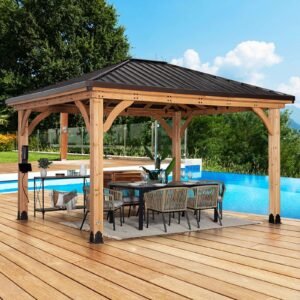

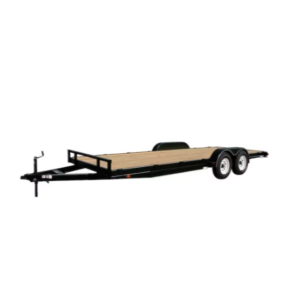


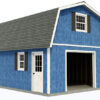
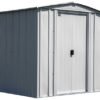
Reviews
There are no reviews yet.